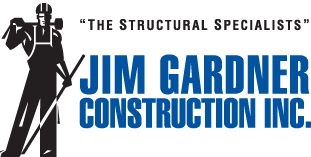WHY A WATERED DOWN SOLUTION CAN DO YOU MORE HARSM THAN GOOD...
Having spent a lot of time in recent years reconstructing a number of ill-conceived drainage projects, it has become fairly obvious that there is a serious lack of knowledge on the part of both the installers and homeowners as to the ABC’s of a good drainage system. Unfortunately, putting in a poorly designed (and often inexpensive) system can create problems that weren’t there to begin with, leading to extensive repairs down the road. One of my best examples came several years ago on a project we did in Oakland. The homeowner came to me complaining of settlement problems in their new kitchen. Tiles were cracking, and the floor and cabinets were out of level. This was on the main floor. At the basement level there was a large crack running the length of the house in the slab floor, about 4′ in from the outside wall. Obviously there were some settlement problems, but what had caused them?
After discussing the problem with my client, I learned that several years prior they had installed a drainage system (at the cost of around $3,500) that was level and around 2′ deep, with a slight slope towards the front of the house. It was obvious to me that this water had nowhere to go, and it was sinking into the ground adjacent to the house causing it to settle. What should have been installed was a system starting at the front corner of the house, below the level of the adjacent basement floor, starting at about 4′ deep and terminating in the rear yard in a drain-field at a depth of about 6′. This system would have cost them around $10,000. Did they end up saving any money? Not after the $50,000 they had to spend to replace the damaged (brick) foundation, structural and framing repairs, new drainage system, stucco repairs, kitchen repairs, slab repairs, etc. (see the picture below). The contractor was long gone, and they were out of pocket a lot of money.
So what are some of the key points we need to know to avoid these types of problems in the future?
- Don't mix up your sources of water. In the Bay Area we need to consider both surface water and subterranean water as possible problems. The surface water (from your downspouts or patio drains) is transmitted through solid drainpipes to either a drain field or to the street (depending on your City regulations and site conditions), and the underground water is collected in perforated pipes by a deeper system commonly known as a French Drain. These pipes need to be kept separate in the system and not co-mingled. Inexperienced drainage installers sometimes dump the surface water into the French drain, which places excessive water into the trench that sometimes creates a bigger problem under your home.
- Water runs downhill. It may sound rather simple, but the drainage system needs to be sloped correctly to its termination point. A general rule of thumb is 1/ 4" per foot minimum for the downspout drainage, and 1/8" per foot for the French drain. This often means that on a big system the end of the drainage is a foot or more below the starting point, and the trench needs to be sloped accordingly. On level lots this often requires sump pumps to be installed due to a lack of slope.
- Place your drainage adjacent to your foundation where possible. When you can use an excavator to do the work, it may make sense to place the drainage away from the building if there is a substantial cost savings (versus a labor- intensive hand-dug system). Since most of our systems are hand-dug due to limited access, we like to put them up against the foundation for a couple of reasons. First, if the drainage is away from the building there is an increased possibility that some surface water will still get between the new drainage system and the building and go under the house. Second, by trenching next to the house we can attach a waterproofing membrane to the foundation that will protect the foundation from continued exposure to moisture. This may extend the life span of an older foundation. As long as you are careful not to undermine the foundation during excavation, digging next to the foundation should not be a problem.
- Your French Drain should be deeper than the level of your problem. Subterranean water from creeks, springs, and other sources can run very deep, and sometimes runs year-round. If the drainage system that is built on the uphill side of a basement or crawlspace is not constructed to a depth below the level where water is getting in you cannot be sure that your problem is solved. In fact, it can sometimes make things worse if the trench now collects larger volumes of water that may enter the building. This principal is often violated because deep drains are substantially more expensive than shallow ones. Sometimes the drainage can be 6' to 8' down, or even deeper in certain instances.
- Watch where you dig. Water always wants to seek a lower level, and it will find its way into your sub-area through any opening or penetration you create for it. I see a lot of situations where site drainage created as part of a landscaping project will create shallow trenches in the yard that bring water adjacent to the foundation, creating drainage problems in the basement or crawlspace that are new.



