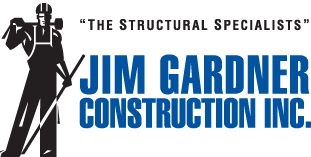If you own an older home in the Bay Area, your front porch porch should be a big area of concern.
Here’s why …
Porches can look okay from our normal vantage point (up above) and not appear to be in distress. However, when viewed from below (in other words, from a structural perspective), we find that many are close to failing. Given the health and safety ramifications of a porch that’s in bad shape, it makes sense to figure out if there are any issues during any visit to the crawlspace and to come up with a plan of action for any needed repairs.
If Your Front Porch Is Falling Apart, This Is Probably Why
As is the case with drainage and foundation issues, water is usually the primary culprit in porch deterioration and failure. The waterproofing between the framing and concrete was only tar paper back in the day, with a limited life span. And since concrete becomes somewhat porous over time, along with minor cracks and voids in the concrete and stucco that allow water in, moisture can cause the tar paper to deteriorate, leading to damage to the framing and sheathing underneath. Since old framing was typically redwood, there’s limited moisture resistance, which leads to dry-rot. Damaged framing can then lead to settlement of the unreinforced concrete slab and steps above, leading to cracks, and then causing further moisture infiltration and ongoing damage.
The extent of damage will often determine the suggested solution to the problem. If the structural damage is minor and the concrete above is still in reasonable condition, we can sometimes get away with adding additional pressure-treated (AKA moisture-resistant) framing under the porch landing and stairs to stabilize things and prevent further movement. If the concrete is badly cracked, with no remaining waterproofing and significant framing damage, there becomes a point where total replacement is warranted.
How to (Properly) Replace a Front Porch That's Failing
- We remove all of the old concrete, waterproofing and framing. If the porch foundation is deteriorated, settled badly and is in poor condition it should be replaced as well.
- We install new upgraded pressure-treated framing, generally a lot beefier than what was there originally.
- We then install pressure-treated plywood sheathing, and on top of that we install a bituthene waterproof membrane, a major improvement over the prior tar paper.
- Metal flashing is installed where the porch meets the house and where the stairs meet the sidewalls, prior to new lath and stucco repairs.
- Rebar is added to the new concrete for additional strength and stability.
Current code dictates that any areas on the stairs or landings with drop-offs of 30 inches or more requires 42-inch guardrails with maximum 4” spacing between members. This is generally achieved with metal railings or reconstructed stucco sidewalls, but this can be a design challenge given the fact that the original guardrails were often non-existent and stucco walls were often very low.
Fortunately, we have several solutions to meet current code that are aesthetically pleasing.
The combination of new foundations, new pressure-treated framing, waterproofing and reinforced concrete and upgraded railings will provide the proper safety and longevity to the porch and stairs that was previously lacking.
If you’re a homeowner in Oakland, Berkeley, Piedmont, or Alameda and you need your front porch repaired or replaced, fill out our estimate request form and we’ll get back to you right away if we feel we’re the right fit for you job!



