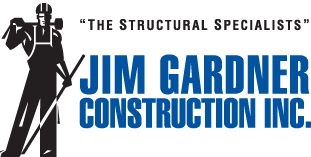Older Driveways Lack Reinforcement -
Most older driveways lack any rebar, and as a consequence they shift over time due to soil movement and drainage issues. For new driveways we remove some of the existing soil and install compacted base material that will settle less and also drain better. Then we install ½” rebar at 12” spacing to provide a substantial reinforcing grid to prevent cracking and minimize settlement and movement. Experienced finishers are crucial, as the timing of the finishing has to factor in the temperature, concrete mixture, patterns and joints etc. The number of finishers is also key. It is better to use a few extra men than have them get rushed trying to do too much and compromising the final product.
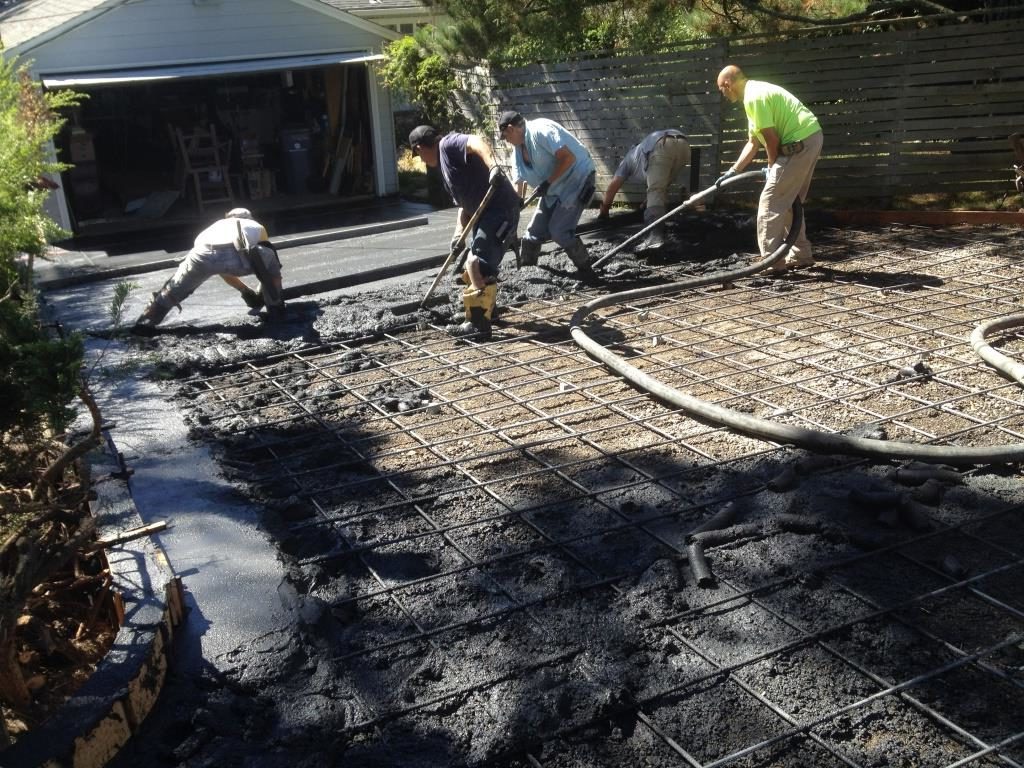
Stamped and Colored Concrete Can Provide Multiple Looks-
A variety of finishes can be created using textures mats. Color or multiple colors can be added as well to create a special look. Sometimes we will start with a base color in the concrete mix, and then add a second powdered color during the stamping, highlighting the surface, particularly with stone textures. You can create your own signature driveway. On this project we used a red concrete, with a black accent. We capped the new retaining walls with brick for a unique look.
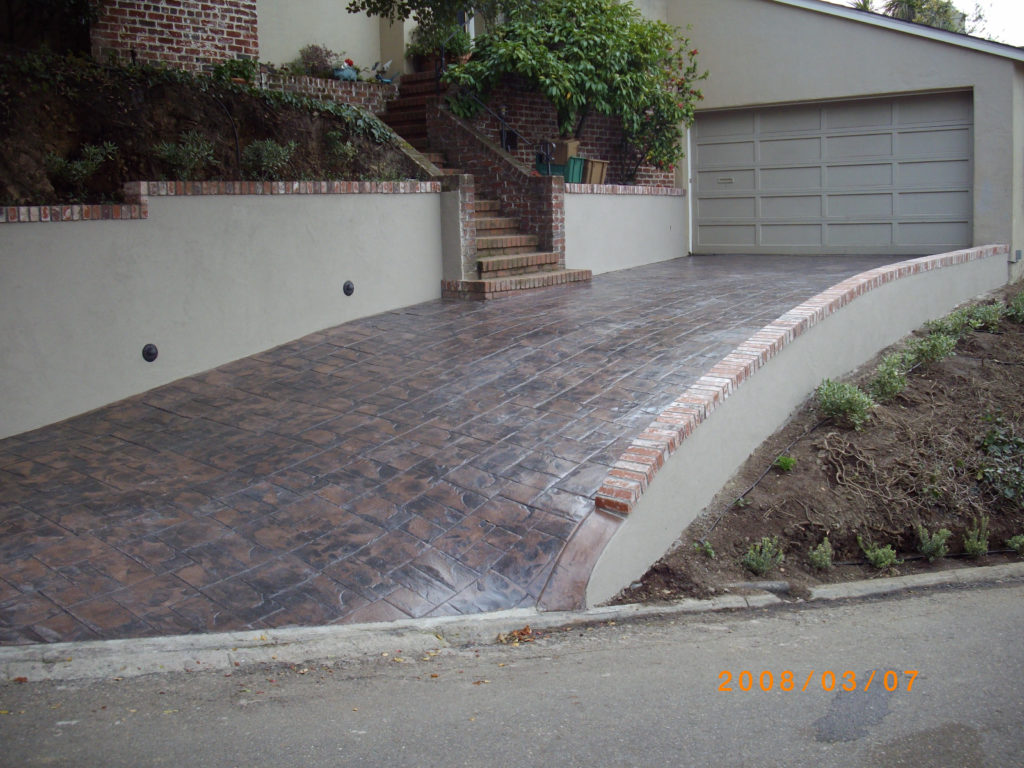
Driveway Drainage is a Crucial Consideration-
Downspouts adjacent to the front of the house are often routed under the driveway to their exit point. When driveways slope towards the garage a channel drain is usually installed to keep water out of the building. Once the plywood is installed on top of the framing, a bituthene membrane is installed, along with waterproofing and flashing at the stucco sidewalls to provide integrated drainage for the work. Often multiple slopes are needed for the concrete to ensure rainwater moves quickly to the correct locations without puddling. Proper layout prior to the pour and accurate finishing are the keys to getting this right.
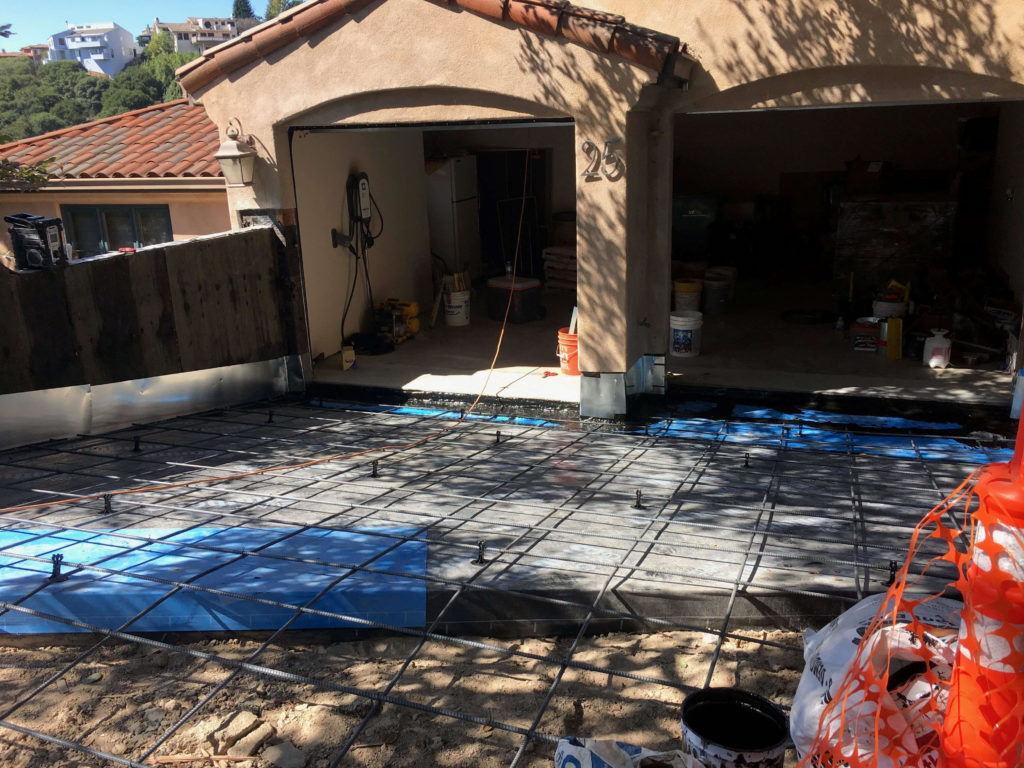
What Is a Driveway Bridge? -
On downslope properties in the hills the driveway will often function as a bridge as well, since it spans between the street and the house over a sloping hill. Older driveway bridges often do not meet modern engineering standards and require significant rebuilding. In the Oakland hills, as a consequence of the Oakland hills fire, codes now require driveways to be able to handle the weight of a firetruck, requiring much heavier construction.
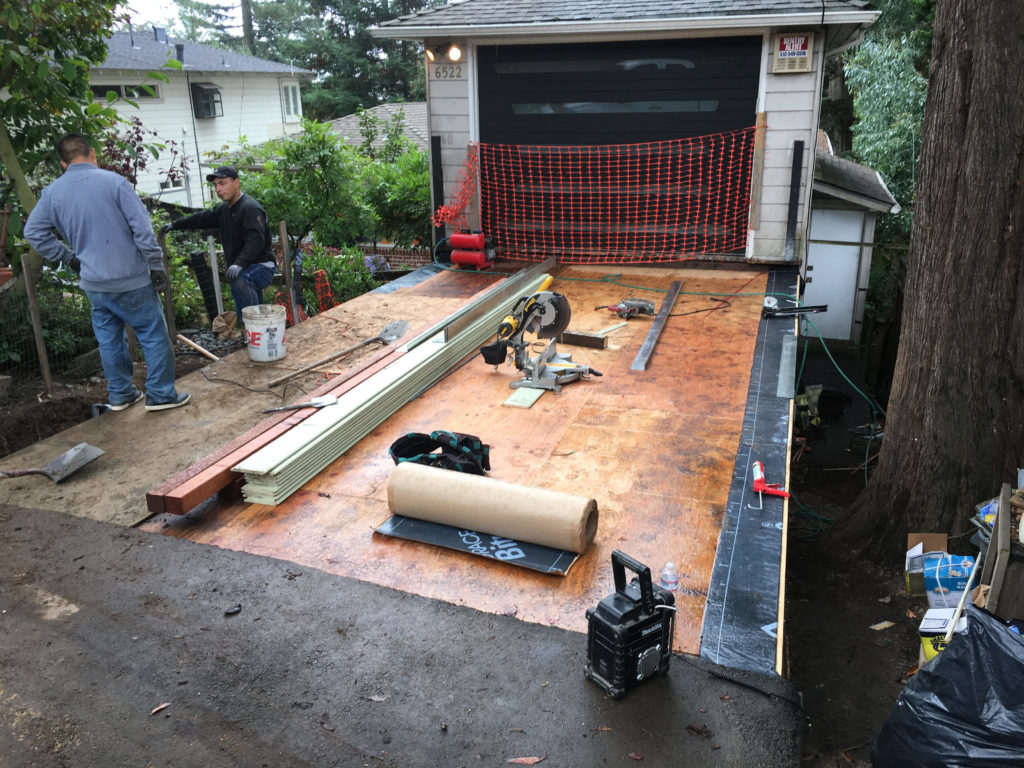
Drilled Piers Are Often Required-
Because they are installed on a slope, new foundations for driveway bridges often require reinforced concrete piers as part of the construction. Heavy equipment is used to drill deep holes for the concrete.
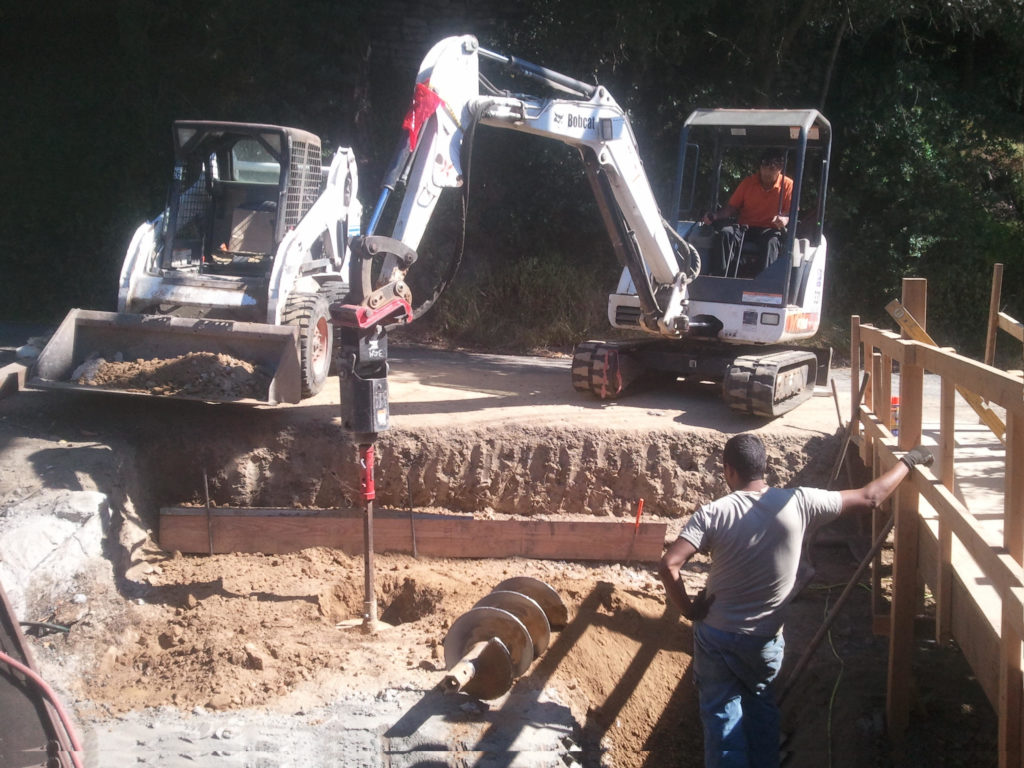
Engineered Heavy Timbers Are Often Used for Framing-
In order to support the heavy load requirements, engineered heavy timbers are used to support the new concrete driveway. Often temporary access to the house needs to be created. On this driveway bridge and patio project the only way in was through the garage. We created a temporary ramp and then framed the new driveway under it.
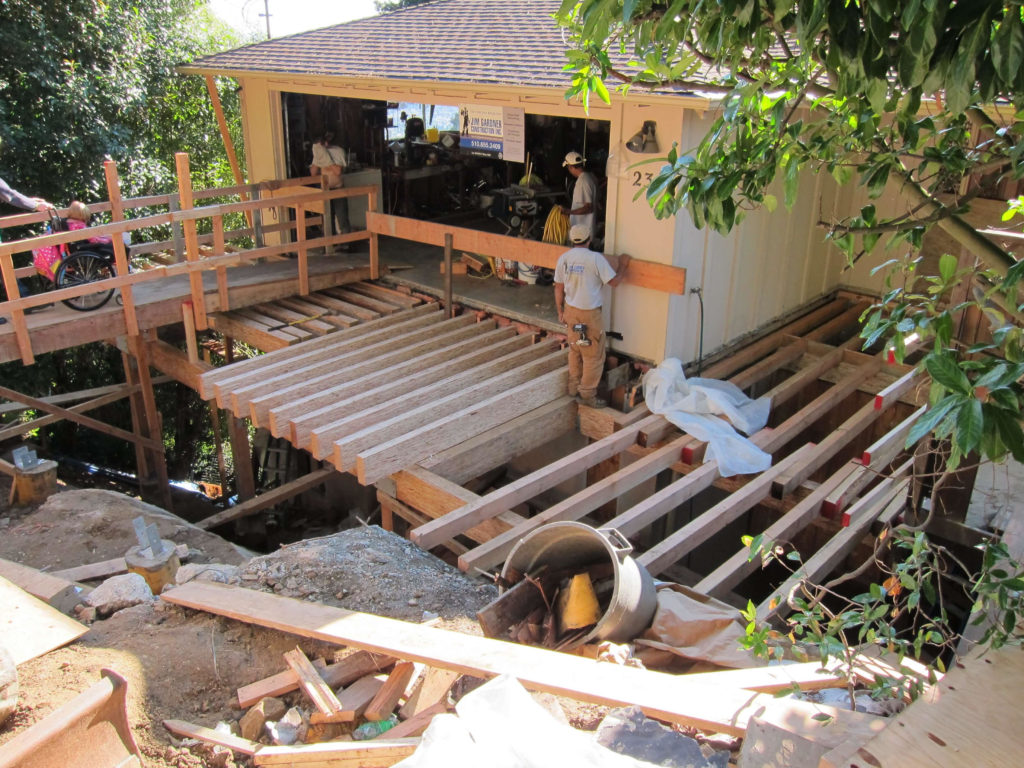
The Finished Product-
This driveway bridge along with a new front entry was completed with stamped concrete and wood railings as the finished product. By combining modern engineering practices and proper waterproofing as part of the reconstruction, the new driveway bridge can now handle heavy loads without risk of failure well into the future.
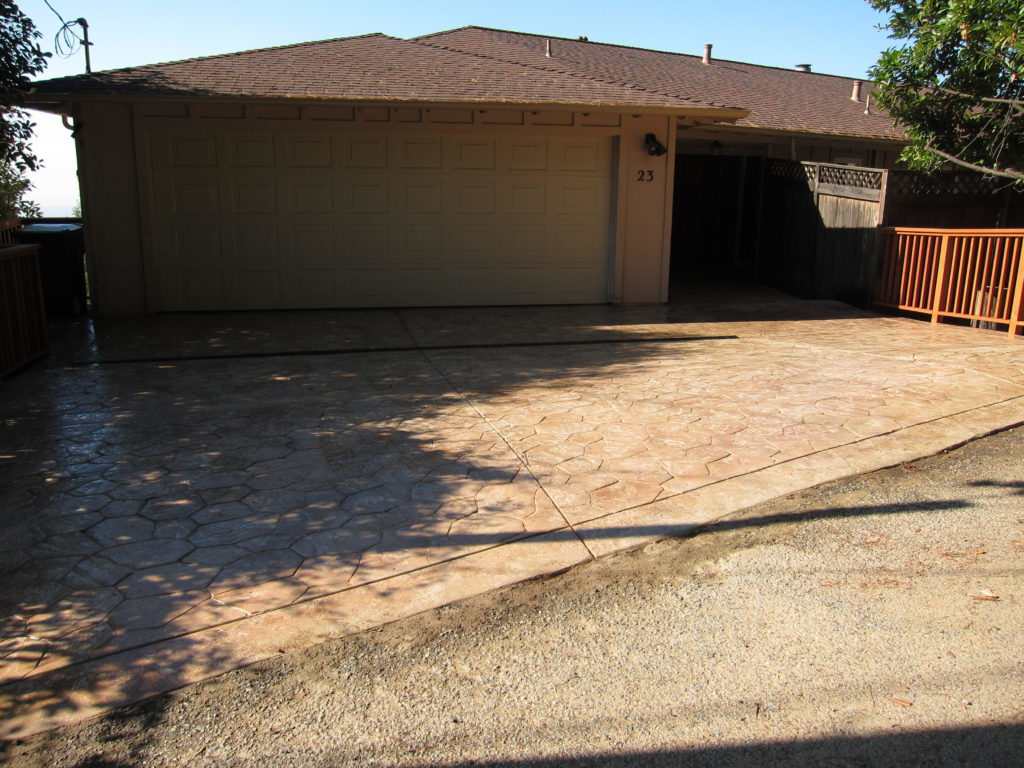
This article was written by Jim Gardner of Jim Gardner Construction Inc. Jim is a long-time Piedmont resident and has been doing structural repair and basement renovation in your neighborhood since 1983. To schedule an estimate or for more information please go to our website at jimgardnerconstruction.com.
