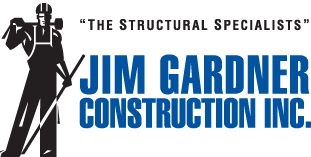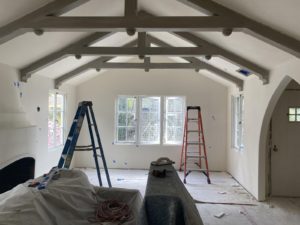Dear Jim:
We are considering doing a basement renovation but also would like to do some remodeling on the existing upstairs of our home at the same time. What is the process like for this type of project and what are first steps? How long does it take? Do we need to move out? Thanks for your help with this.
I’ve written recent articles on the topic of basement renovations, but I wanted to take that one step further. What if you also want to work on the rest of your house at the same time? We will look at a recent job we are close to wrapping up to discuss how this went and what you might expect on a typical project. The nature of this job was to do a complete basement dig out and renovation along with a partial remodel of the upstairs including a new master bedroom and bath, new windows, and other cosmetic upgrades. What we encountered here may help you think about questions you may have if you wish to embark on similar projects in the future.
First phase: The Dig Out.
For this recent multiple floor remodel, the general workflow involved starting at the bottom and working upwards. While noisy, the basement project alone did not require the clients to move out and they continued to live in the house while working remotely at home. What we call the “dig out” phase involved excavating the basement and crawlspace in its entirety to 9’ to achieve a final height of 8’, along with installing new foundations. It also involved adding exterior drainage, a new concrete floor, and the installation of the interior structural walls required to remove the beams and other supports for the upstairs, which were temporary during construction. This part of the work took around 4 months to complete.
The Dig Out
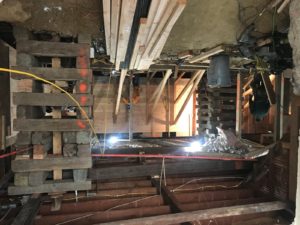
Second Phase: The more challenging remodel.
Once the dig out was done, I swapped out our structural crew and brought in the remodeling team. Following the Dig Out, initial work downstairs also involved installing windows, stuccoing the outside, and installing the rest of the interior walls. Then, we completed all of the rough electrical, mechanical and plumbing work. Accommodations were made for tying in the utilities upstairs once we moved out of the basement.
Our strategy changed at this point regarding the rest of the work. Because of the house lifting, there were some cracks in the plaster above. We were adding new electrical and mechanical (heating and air conditioning), and our clients wanted special heating registers that required cutting bigger holes in the walls. Given that there were also various plaster textures in different rooms that were going to be hard to duplicate, we decided it would make more sense to tear out the remaining plaster upstairs (except in the kitchen and bath which had already been remodeled).
Now that the upstairs work had become more invasive, involving most of the spaces, the client agreed that they would move out for 4 months to allow us to work more effectively there. This new plan allowed us to do a number of things that would have been impossible otherwise, such as insulate the outside walls and the ceilings, add curved archways between some of the common rooms and change some of the trim details.
The upstairs with the plaster removed
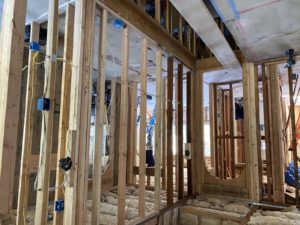
Final Phase: The work nears completion.
Once the electrical, mechanical and plumbing were completed upstairs we were able to get our rough inspections and then sheetrock both the upstairs and downstairs at the same time. Our main focus continued to be the upstairs work, including trim, door installation, the bathroom remodeling, and floor repairs, refinishing and paint. Now that the upstairs is almost done, we are shifting our focus back to completing those same phases downstairs after the clients moves back in a few weeks. The upstairs will be 100% complete (except for the tile for the master bath that is taking 4 months to arrive from Italy).
The living room is almost completed
What we learned and advice for similar projects
With basement only projects it is common for our customers to continue living in their homes throughout the job. We were originally hoping our clients could stay at home for the duration, as the remodel initially only involved the bedroom, bath and family room above. But we soon realized that we could accomplish more in a shorter period of time and make changes that would otherwise not be feasible if they moved out. Plus given all the social distancing and protective requirements for isolating the work area due to Covid, that was going to add another layer of complexity to the process of working in the same space as our clients. Our final plan- completing the rough basement first, having our customers move out for the minimum amount of time to complete the upstairs work, and finally finishing the downstairs became the best approach.
New (non-structural) beams were added in the family room to accent the existing living room beams.
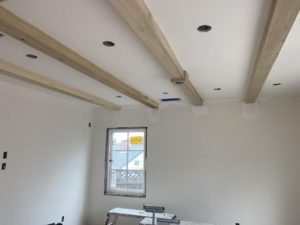
How the design-build approach worked best
As design-build contractors we were able to adapt and pivot quickly to make changes. Working directly with our clients to make decisions minimized the need to involve the architect and the City of Oakland’s building department, which have been taking longer than usual to approve plan changes. (see previous articles we wrote about current challenges we’re facing with some East Bay City’s building departments). Fortunately, most of these decisions were non-structural alterations that didn’t affect the drawings except for a few minor changes the inspector let us defer until the end of the project. And because removing the plaster upstairs sped up our work, and we were able to give the owner a credit back for the wall repairs no longer needed, we achieved a better result in less time for a better price.
Conversations with Your Local Contractor is a new feature by Jim Gardner of Jim Gardner Construction Inc. (with articles finessed by Lisa Gardner). If you have residential, homeowner questions OR ideas for
an article you’d like Jim to highlight, please send an email to jim@jimgardnerconstruction.com.
Jim is a long-time Piedmont resident and has been doing structural repair and basement renovation in your neighborhood since 1983. To schedule an estimate or for more information please go to our website at jimgardnerconstruction.com.
