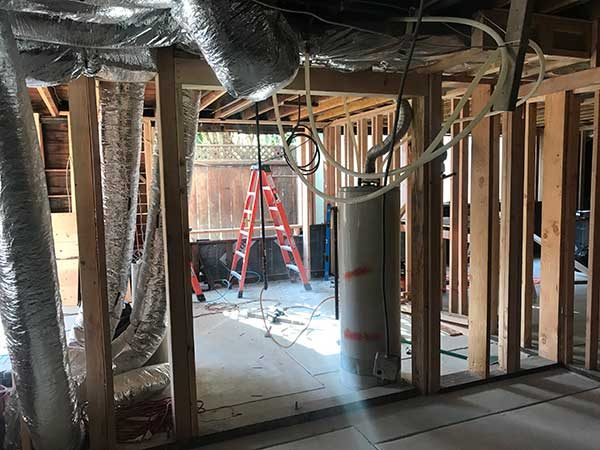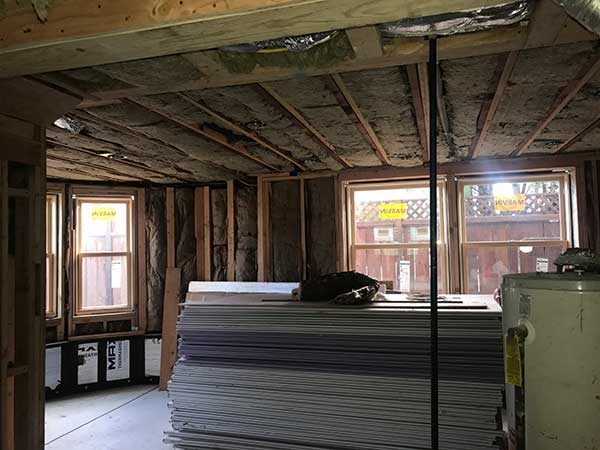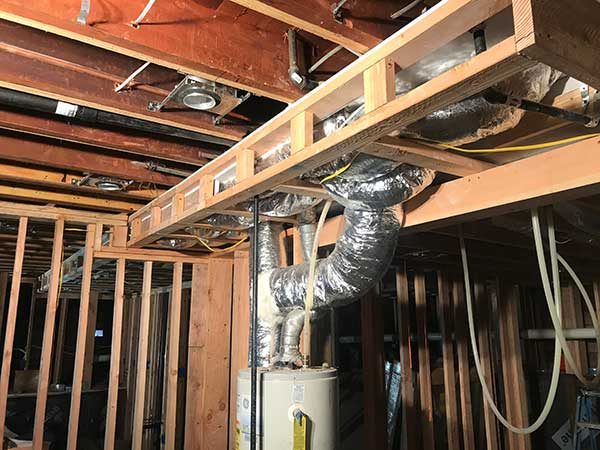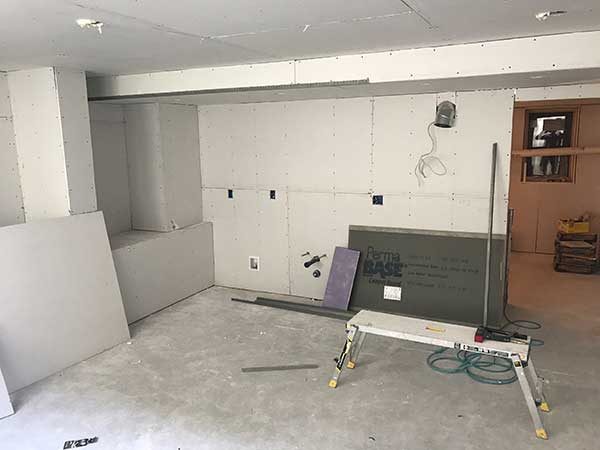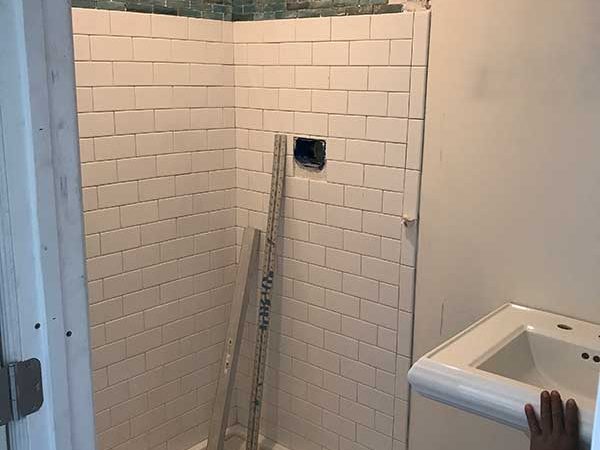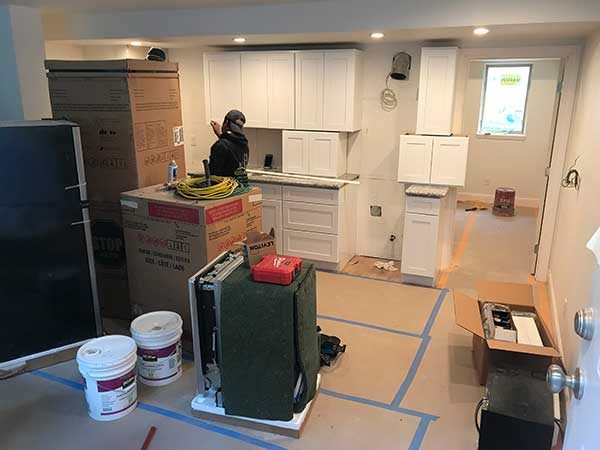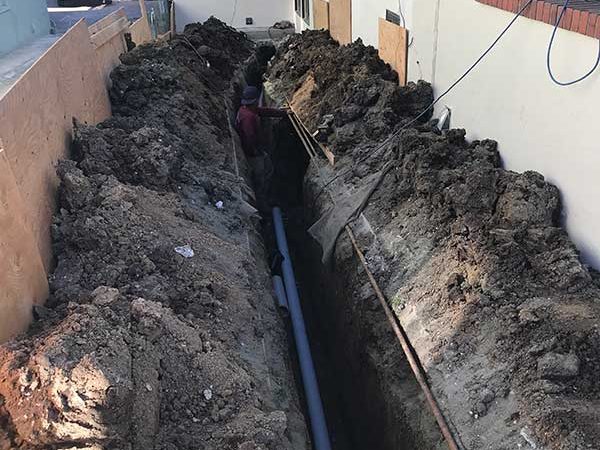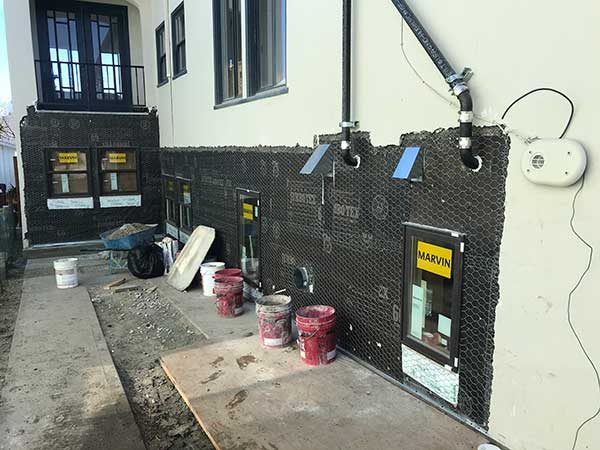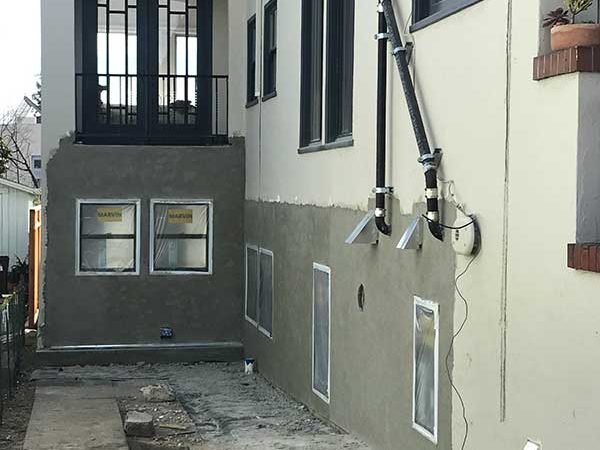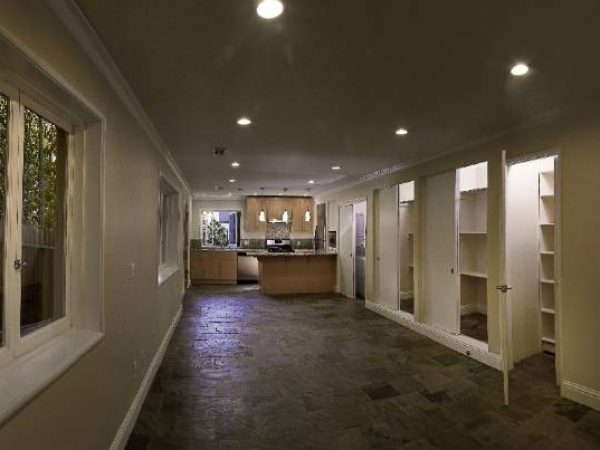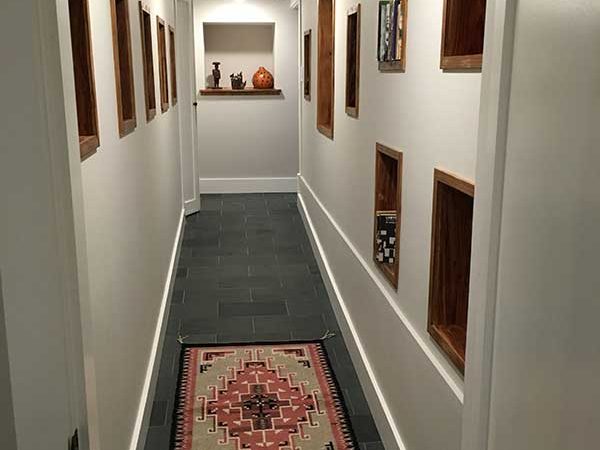Rough wiring, recessed lighting, plumbing and mechanical installations come next. We
typically will create a soffit or chase to hide pipes and ductwork near the ceiling when
they need to be run perpendicular to the joists and can’t be installed above the sheetrock.
We will usually create a designated mechanical room or zone for the water heater,
furnace, etc., often nearby any bathrooms or kitchens so plumbing can be consolidated.
For new basements we generally need to redo a large portion of the buildings plumbing,
wiring and mechanical as they often need to be updated and are usually no longer in the
right locations.
