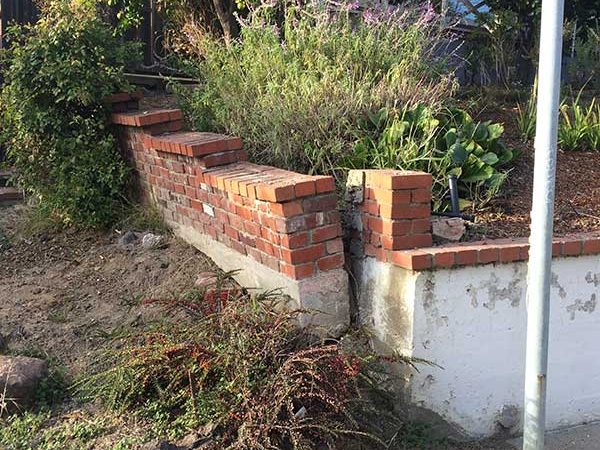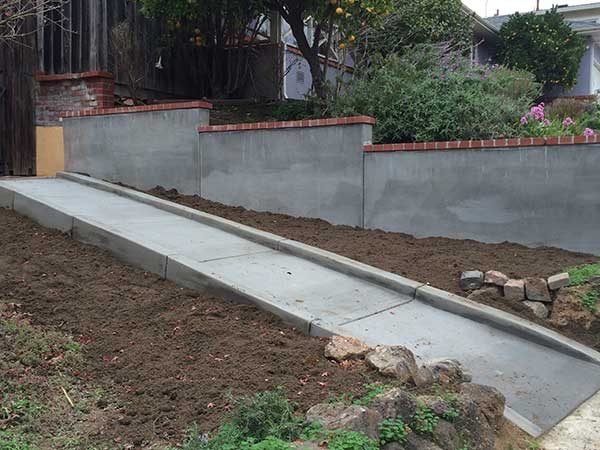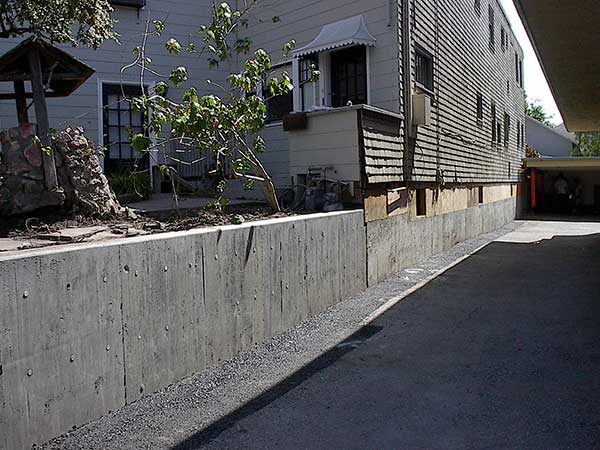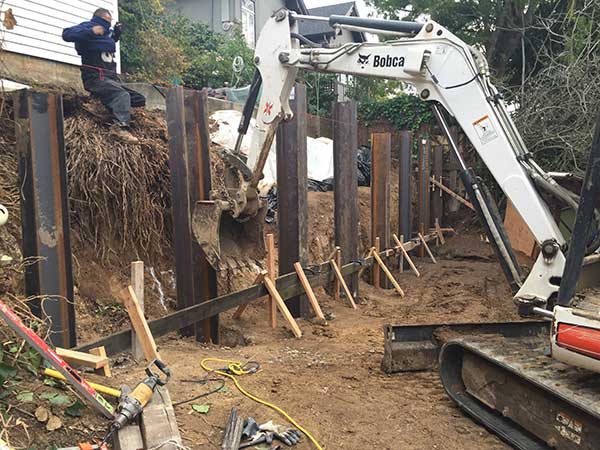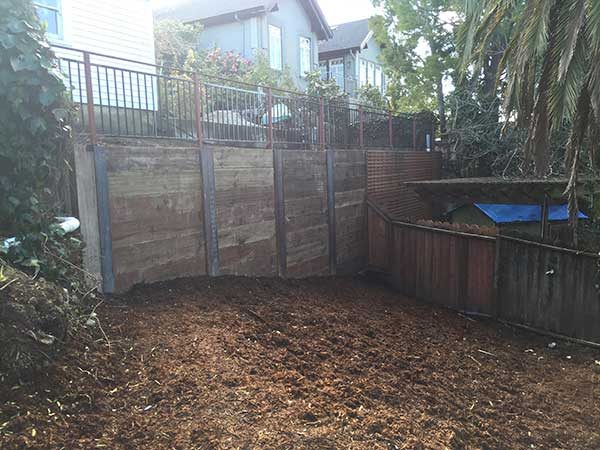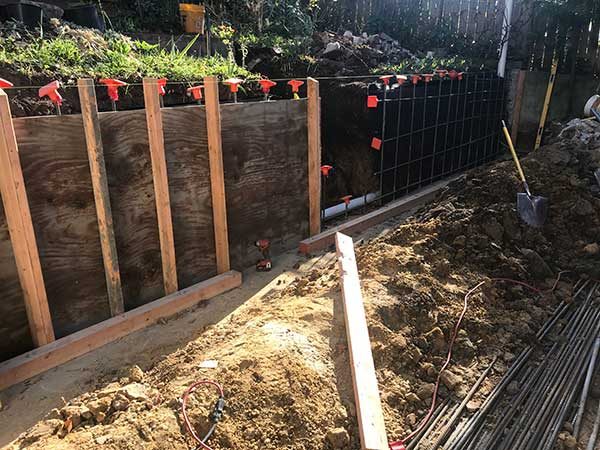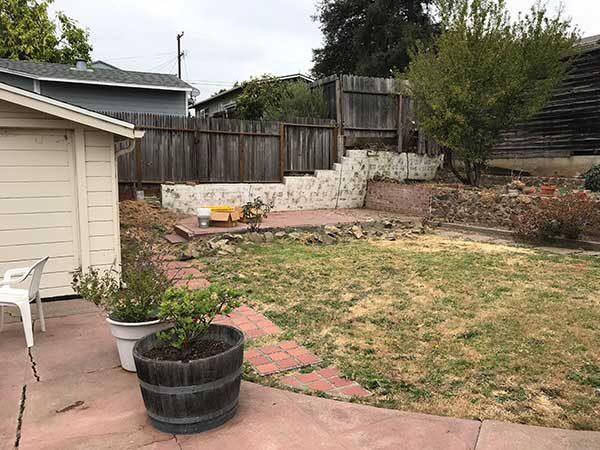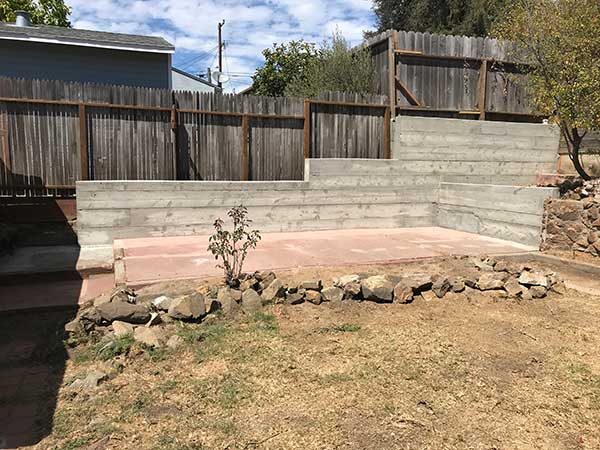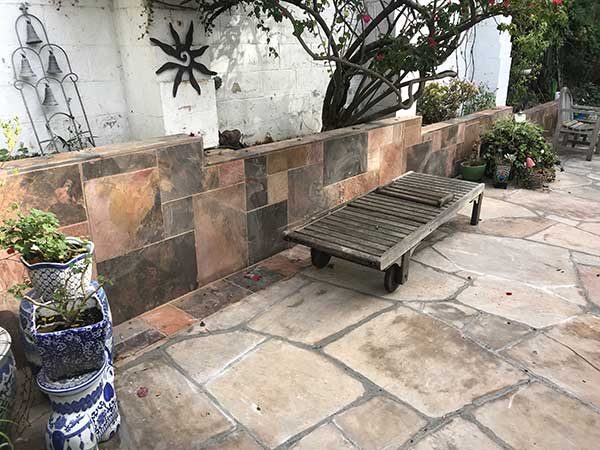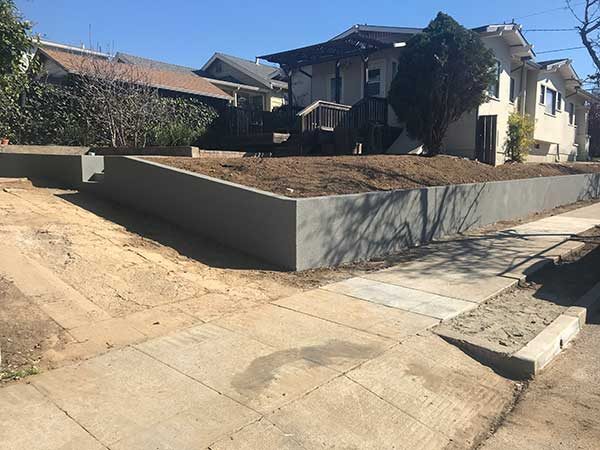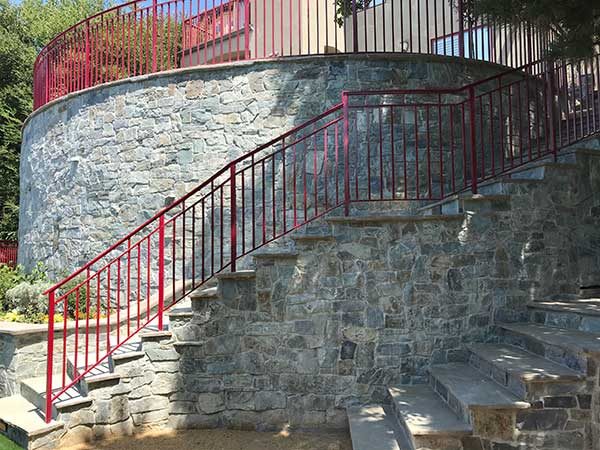When the soil adjacent to a building is higher on one side or the other, the foundations
will function as retaining walls and must be properly designed. If they are over 3’ in
height they need to be engineered. The footings are generally much wider than those of a
standard foundation. When the ground on one side or the other is level, the footing (base)
of the new wall can be place under the adjacent surface, in this case under the driveway
which was then patched over. On the inside of the new wall (which is partially
underneath the building), a French drain is installed adjacent to the building at the base of
the new wall with all the water directed to the street in front.
