A basement digout entails excavating underneath your home, building tall foundations equipped with proper drainage, and installing a new floor. This process creates a raw space that can eventually be remodeled.
These are for anyone who wants additional space for whatever reason. In most cases we see this for growing or expanding families or creating rental spaces.
Here’s the essential breakdown:
Once completed, the space should be a blank slate for any desired remodeling projects, such as bedrooms, family rooms, bathrooms, or any other space that suits your lifestyle.
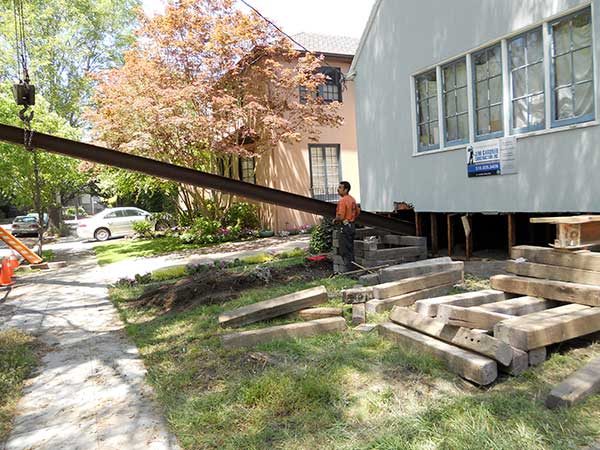
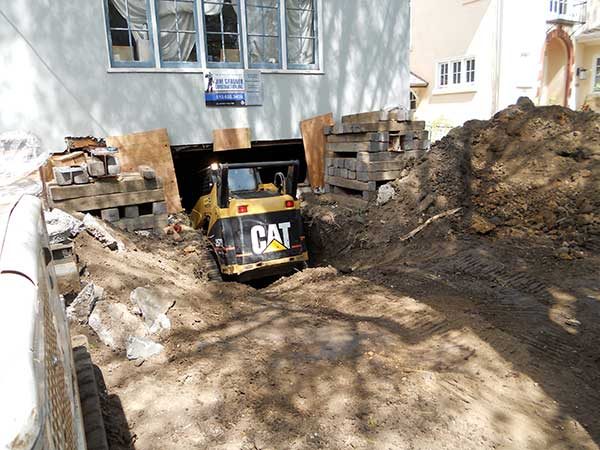
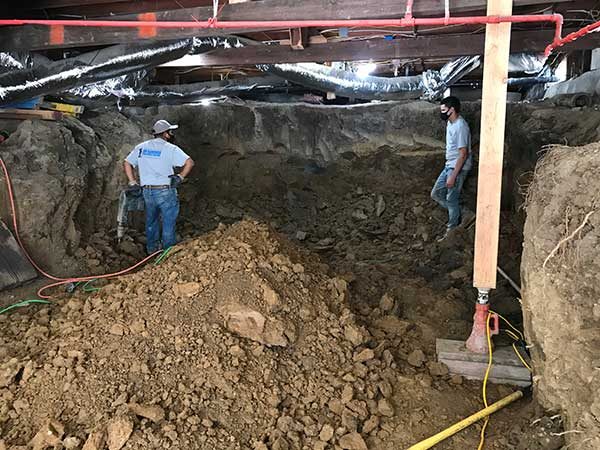
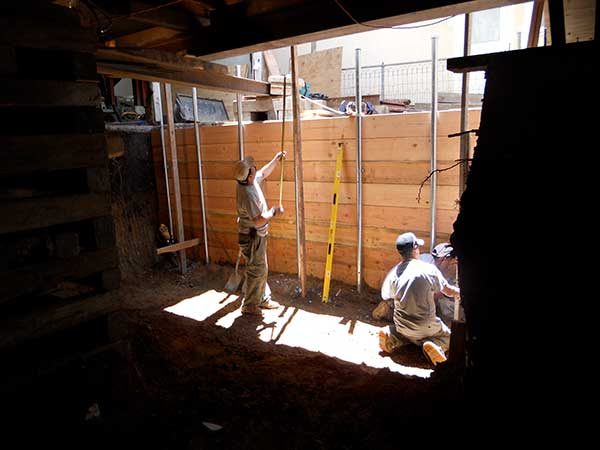
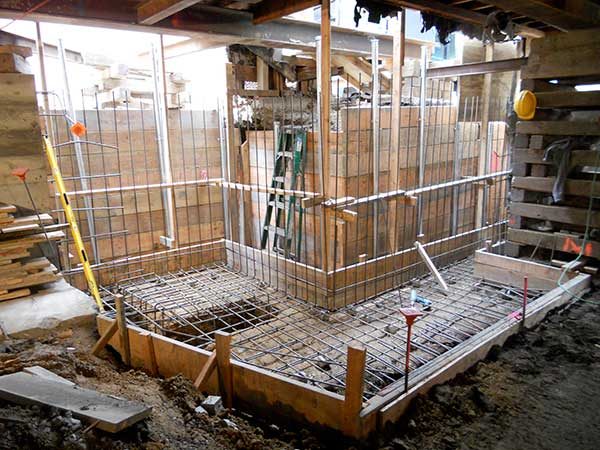
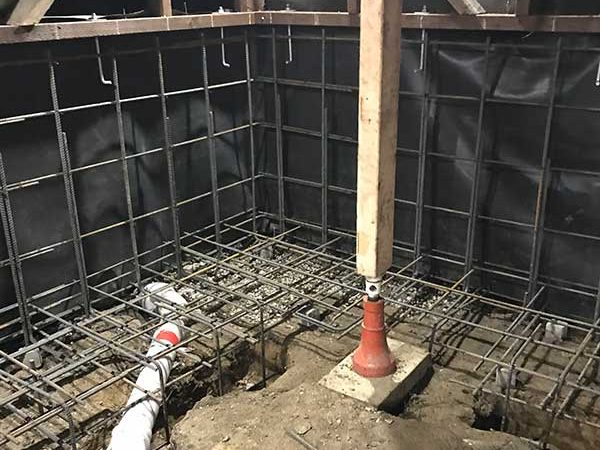
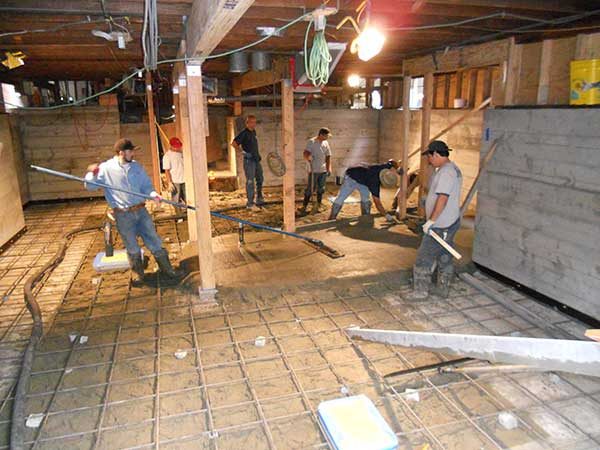
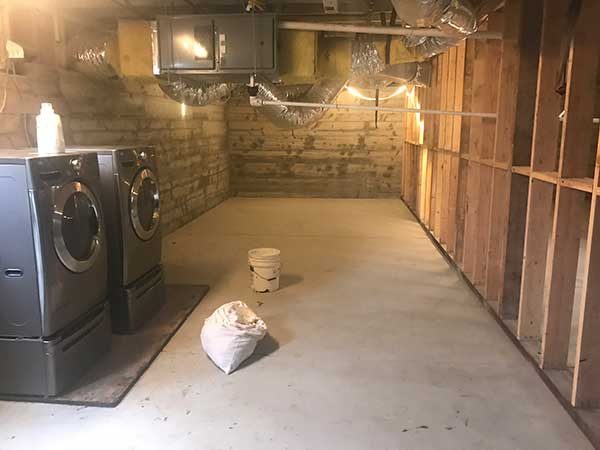
Piedmont, Oakland, Alameda, El Cerrito, and Berkeley