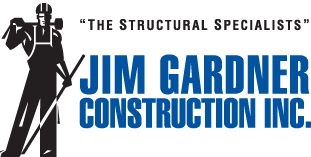City Codes to Retaining Walls, Soil Support & Drainage Solutions
As is often the case with structural repairs, the requirements to bring garage projects in line with modern engineering standards can be substantial compared to the way they were built back in the day (generally in the 1920’s). Lack of properly reinforced foundations (aka retaining walls) and drainage are the primary culprits in the failure of older garages. There are often a number of challenges involved with their reconstruction which I will outline here.
Right off the bat, the location of the garage can be an issue. They are often built along or close to the property line, are too close to the street, or they are not deep or wide enough to meet current code. Fortunately, the City will usually allow you to put them back in their existing location with proper approvals and permits, but you will need to have the required parking width and depth to be approved. In this project (shown below) it was a real challenge as we were close to the street and the original garage was too shallow. To go back another 2’ required us to do additional work as we were actually placing the rear foundation under the existing house, which became an interesting engineering challenge requiring shoring to support the hillside and the home above during construction.
As I mentioned, once the garage and foundations are removed there can be an issue with supporting the existing soil adjacent to it during construction. Fortunately, in the East Bay in a majority of locations we are blessed with clay soils which are generally firm and somewhat self-supporting. If they are stable and the weather is good, we can often pour concrete in sections without substantial shoring when it can be done in a short time frame.
The modern retaining walls that serve as the garage foundations are large and heavily reinforced. They have wide footings, lots of rebar, and are designed to prevent sliding or overturning. Since the foundations need to be above the outside soil level at all points, this can often create retaining walls that are 8’ tall or more, particularly at the back.
Drainage is the next thing to consider. The old garages rarely had French Drains, but they are a requirement for the new retaining walls along with separate downspout drainage for the roof drains. We install drainage membranes for waterproofing along the exterior of the new walls to keep them dry. The water needs to be taken to the street underneath the sidewalk.
Once the structural work is taken care of, this becomes more of a conventional building project. Framing, stucco or siding are installed, along with roofing and interior finishes, garage door, etc. A reinforced concrete floor will be installed, with a proper vapor barrier below. And last but not least the garage door.
If the roof is accessible from the yard, or if the top is to be used more like a deck, a railing system needs to be installed for safety purposes. In this scenario the deck over the garage became the primary level outdoor entertainment space due to a lack of other flat areas on this highly sloped property along with its proximity to the main living area of the house.
As you can see, the reconstruction of a hillside garage can be quite involved compared to replacing a garage on a level lot with a standard foundation. The foundation and drainage challenges are the primary differences affecting cost, permitting and the length of the project.
Foundation, Drainage & Retaining Wall Contractor in the East Bay
This article was written by Jim Gardner of Jim Gardner Construction Inc. Jim is a long-time Piedmont resident and has been doing structural repair in your neighborhood since 1983. Contact us to schedule an estimate or for more information.



