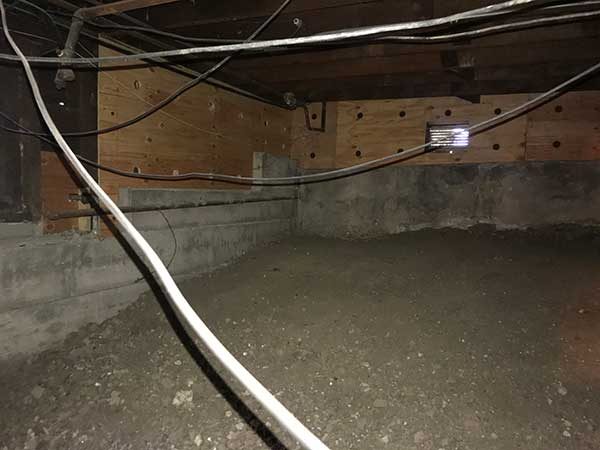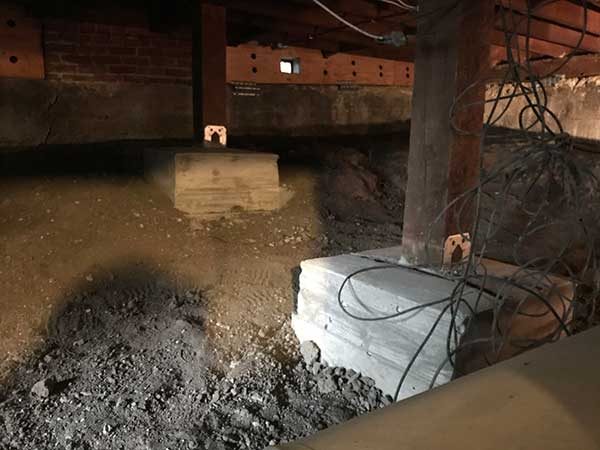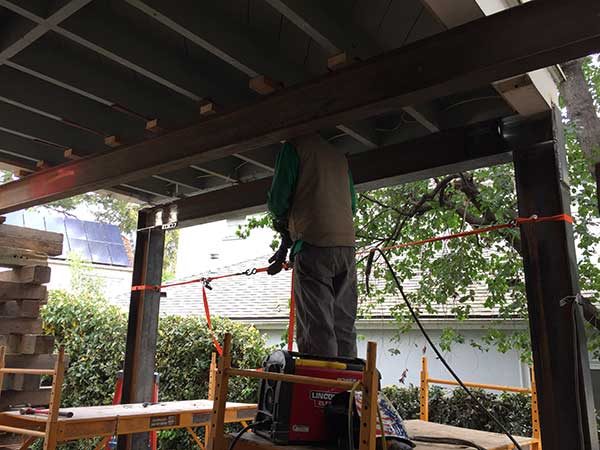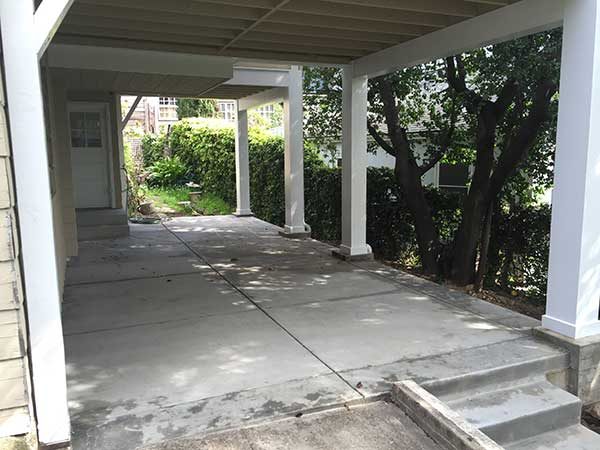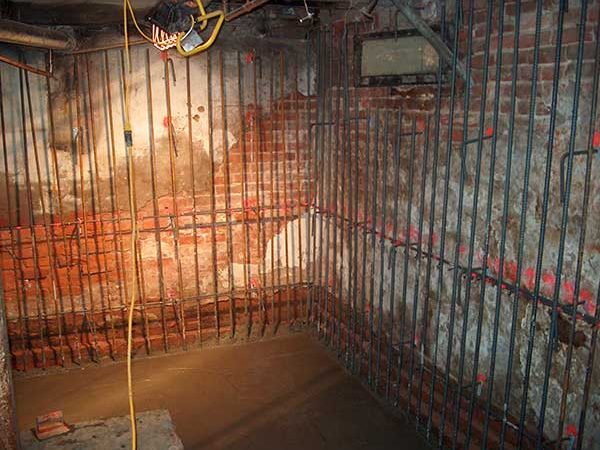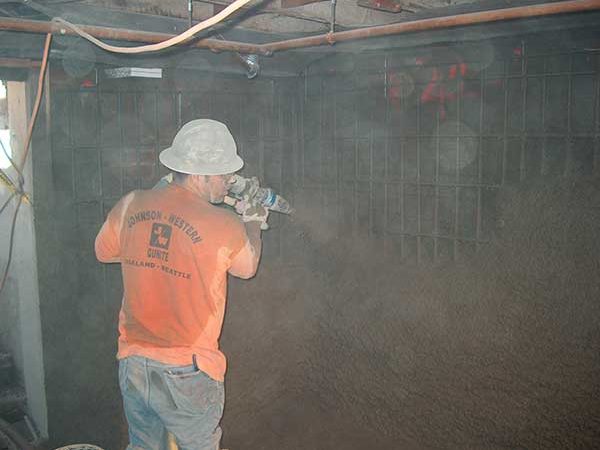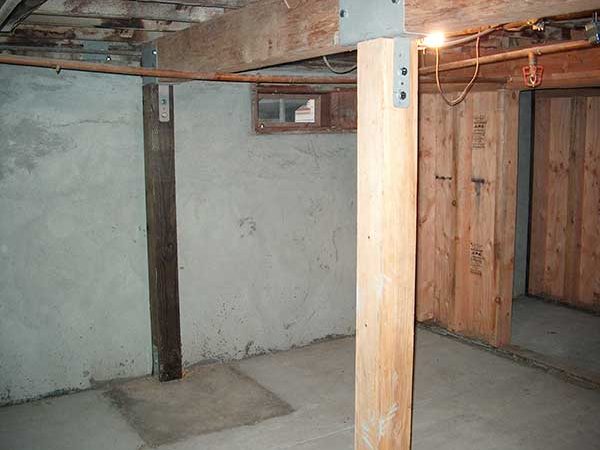Basic seismic upgrades should be installed in the basement and crawlspaces of most older
homes. When bolts are absent they should be installed, or additional bolts added when
they are not sufficient for current engineering standards. Plywood sheerwalls should be
installed along with clips, holdowns for cripple walls taller than 4 feet, and post-beam
hardware added for pier supports if they are present.
